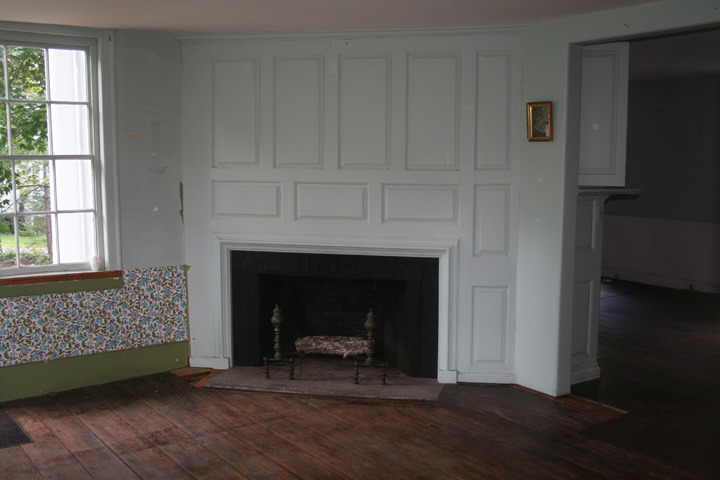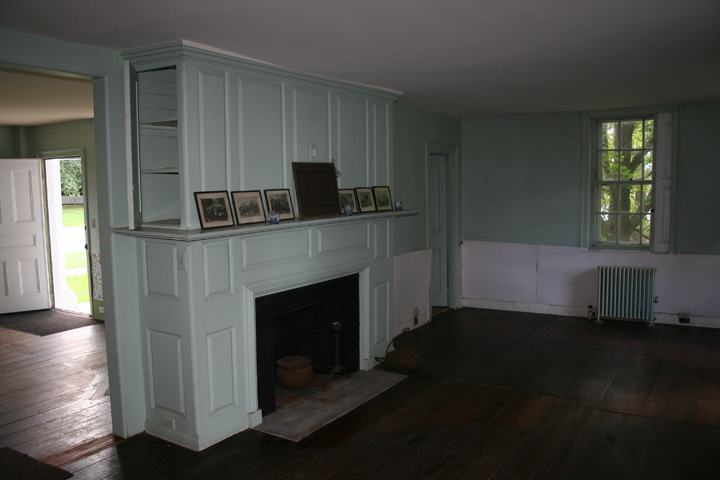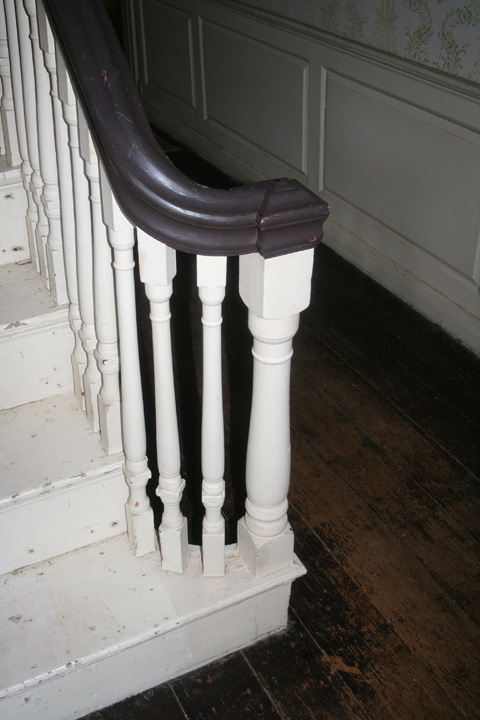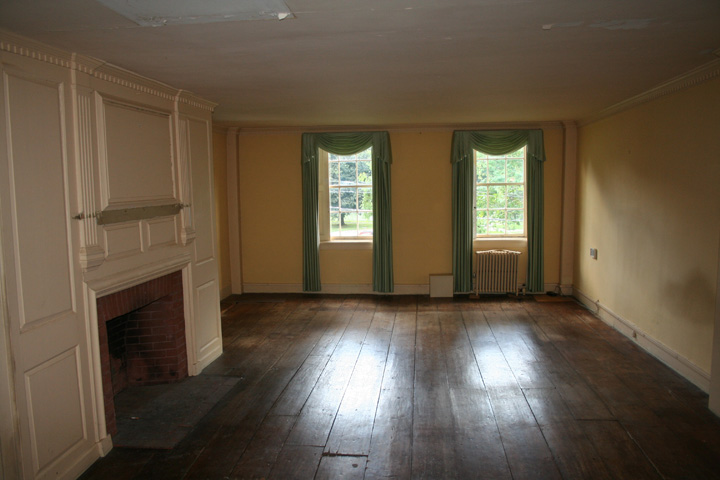This past Saturday (March 6) the historic Tallmadge House was placed up for auction. The opening bid was $332,500 but among the dozen or so individuals who attended the auction, no bidder stepped forward to purchase the property.
The staff of the Historical Society was given a unique opportunity to walk through the house two summers ago in July of 2009. The Winterthur graduate program in Early American Decorative Arts was visiting Litchfield as part of their fall field trip and the real estate office managing the property allowed the staff of the museum to walk the students through this amazing 18th century structure.
Dining Room – First Floor

First Floor – southeast facing room

First Floor – southwest facing room

Front stairs of the house

Ballroom – second floor of house
The house was built in 1773 for Thomas Sheldon. It is believed Sheldon hired local builder Giles Kilbourn to construct the home. In 1782, Benjamin Tallmadge purchased the home, after completing his tour as an officer in the Colonial Army during the Revolutionary War, and brought his family from Long Island to settle in Litchfield. Tallmadge had been through Litchfield while serving in the Army and was immediately attracted to the community.
Tallmadge improved the home by adding the two story covered porches with oversized columns to the front of the house, it is believed, after a visit to Mt. Vernon to visit his friend George Washington. Impressed with the columned facade of Washington’s home, Tallmadge retrofited his home to copy the design.
The house today retains its original wide floor boards and paneled walls. There is a fireplace is every room of the original house, several of them stylishly angled in the corner. It was considered in Tallmadge’s time and still is today one of the finest homes in Litchfield.
After Tallmadge died in 1835, the house was put up for sale. An ad in the local paper described the property as “2 stories besides gambrel roof – a large back kitchen on 4 acres plus a large barn, carriage house, cow house and other necessary buildings.” The property changed hands several times for brief intervals before being purchased by New York City attorney William Curtis Noyes in 1857. Noyes’ wife was Julia Tallmadge Noyes, granddaughter of Benjamin Tallmadge. When Noyes died he left the house to his only daughter Emily Noyes Vanderpoel.
Vanderpoel used the home as a summer residence for the duration of her lifetime. An active member of the Litchfield Historical Society, Vanderpoel cherished her family’s connection with Litchfield and actively worked to document and preserve this legacy. When she died in 1939, the house again left the family and was bought and sold several times during the 20th century.
The house has been on the market for over two years now. It has been suggested by some that the Historical Society purchase the property. While the museum actively seeks to preserve the history of this community, purchasing and rehabilitating an 18th century building is too cost prohibitive for the organization at this time. It is our sincere wish, however, that an owner be found for the property.